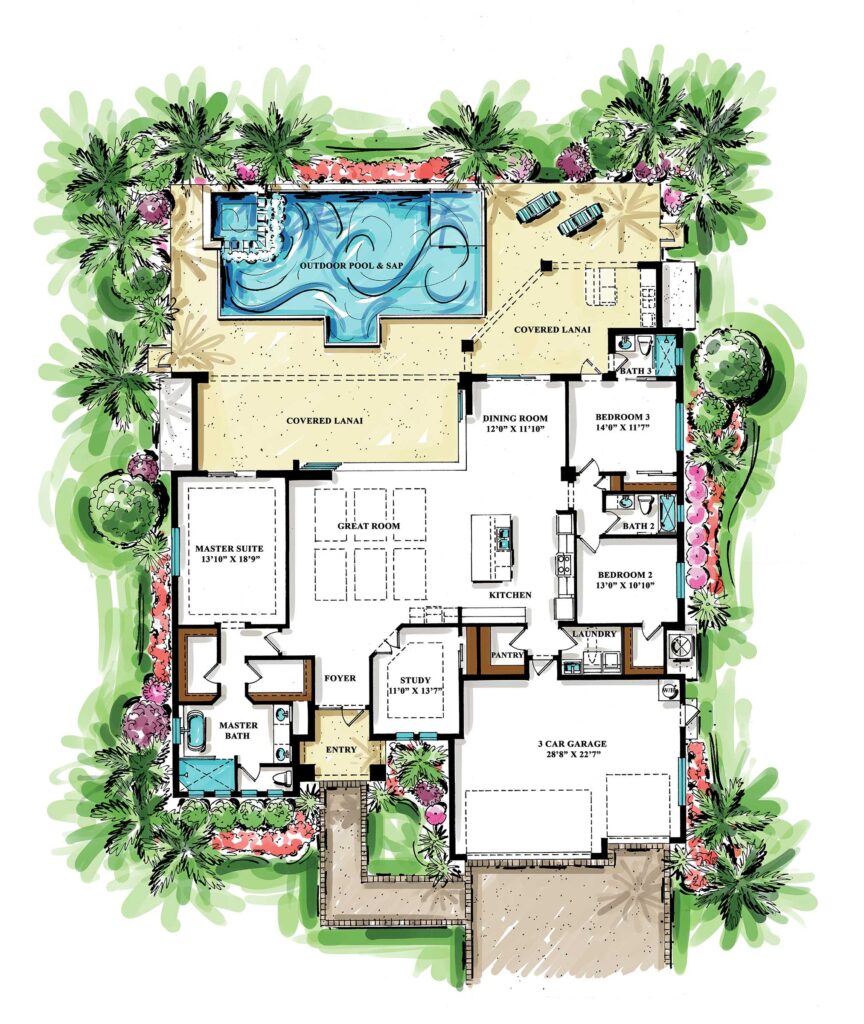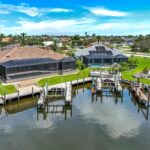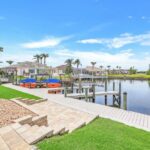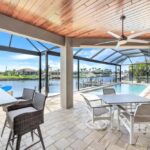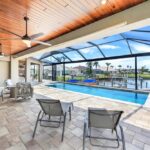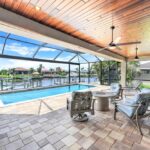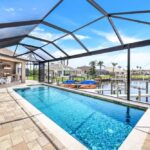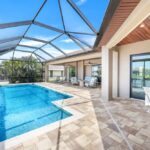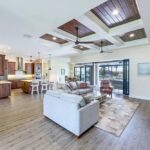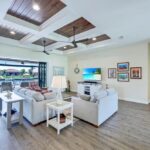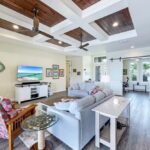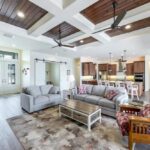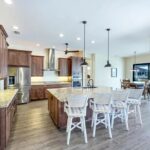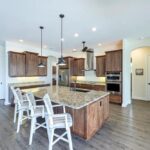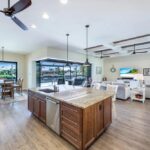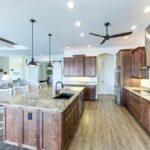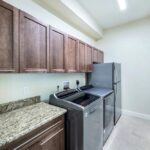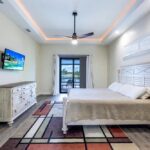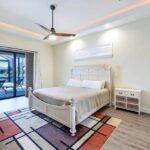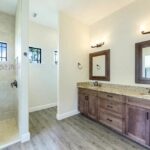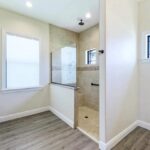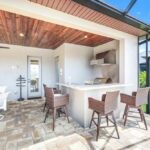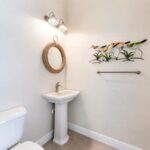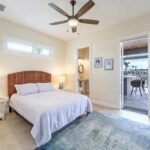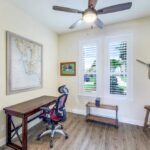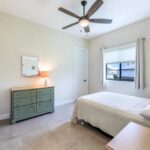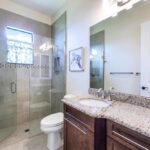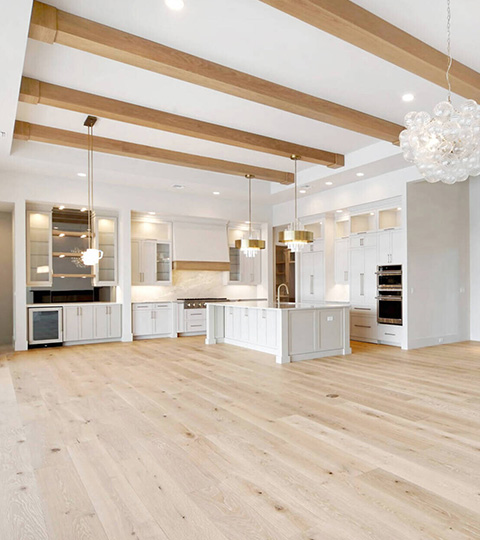2422 Sq. Ft. Living Area
3 Bedrooms + Study + Pantry
3 Bathrooms
3 Car Garage
WHITE MARLIN FLOOR PLAN
Discover the exceptional “White Marlin” home design by Tracey Quality Building, perfectly embodying SWFL Florida’s. This spacious residence boasts three bedrooms and three bathrooms, providing ample comfort and privacy. The expansive great room, highlighted by a stunning coffered pine ceiling, seamlessly flows into the breakfast/dining area and extends outdoors through 90-degree sliders to a remarkable lanai. The lanai is a true outdoor oasis, featuring a well-appointed summer kitchen, ideal for entertaining and enjoying the Florida weather.
The luxurious master suite offers direct access to the lanai, his and hers closets, a dual sink vanity with granite tops, and a large shower. Practicality meets style with a laundry room that includes storage. This meticulously crafted home showcases a tile roof, a paver driveway, walkway, and lanai, ensuring lasting quality and curb appeal. Peace of mind is guaranteed with all impact windows and doors, and the 8′ interior doors add a touch of grandeur. The three-car garage features an epoxy floor and extra storage, completing this exceptional Florida home with a total of 3,900 square feet, including 2,442 sq ft of living area and a generous 720 sq ft lanai.


