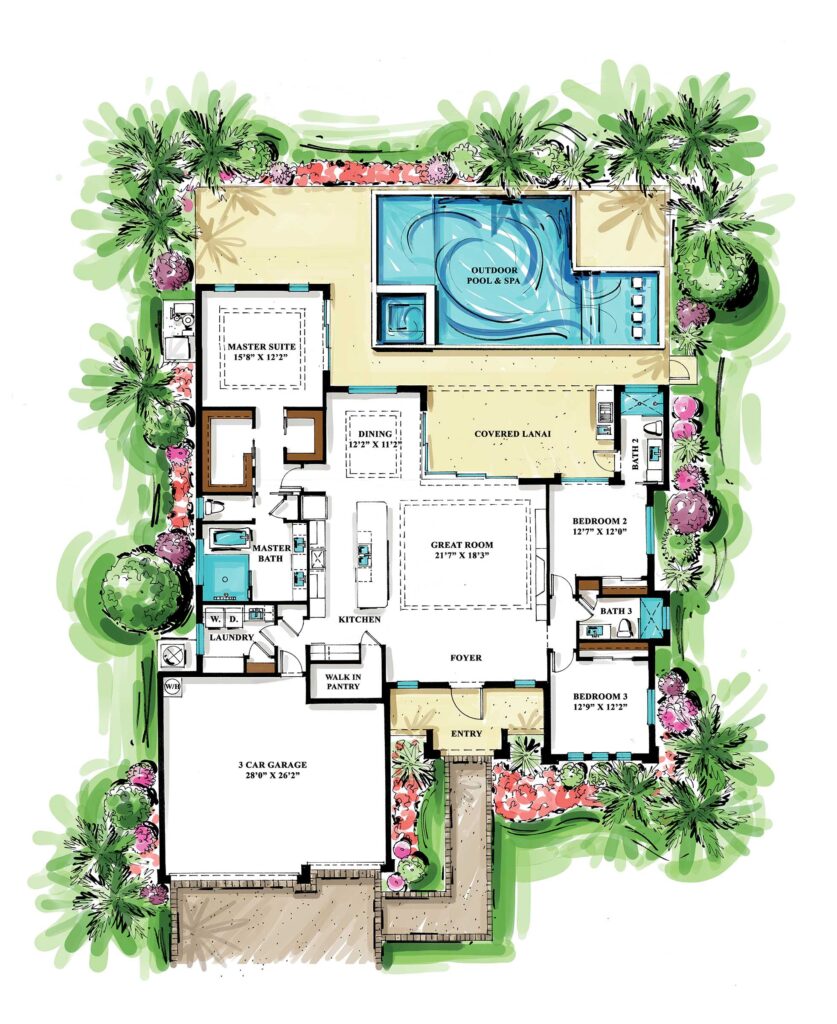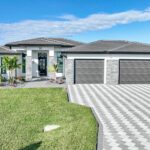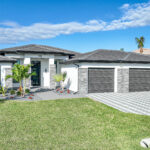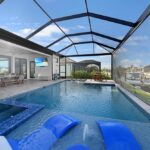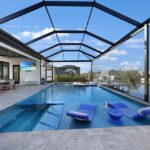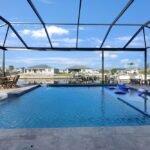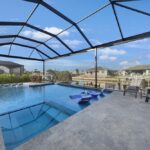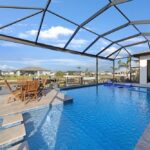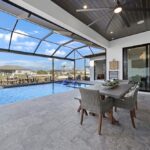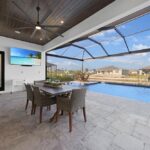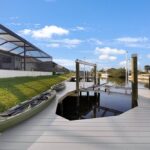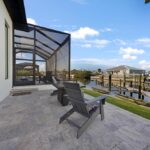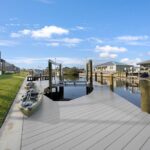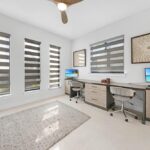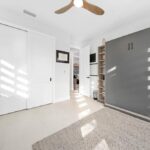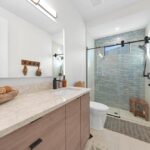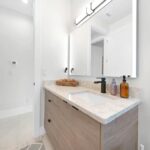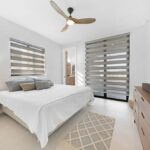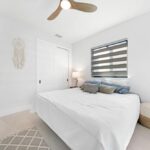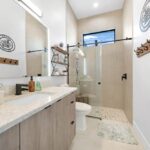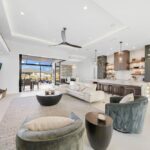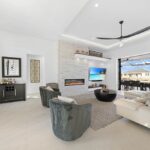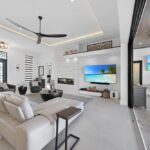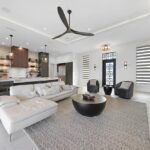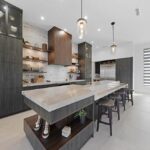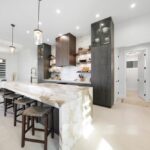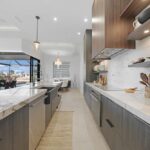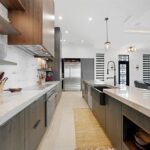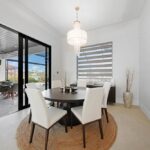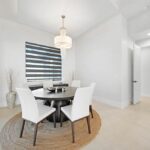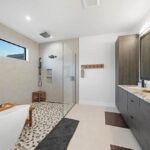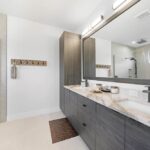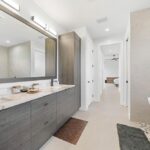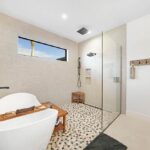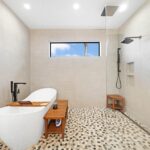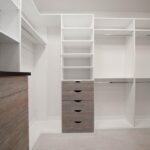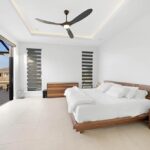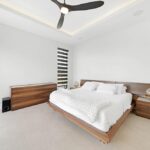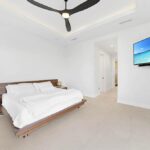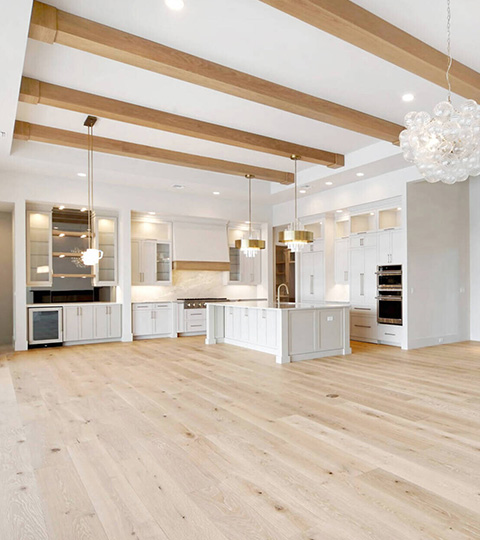2376 Sq. Ft. Living Area
3 Bedrooms + Pantry
3 Bathrooms
3 Car Garage
THE DOLPHIN FLOOR PLAN
Discover the Dolphin, a beautifully designed residence that captures the essence of spacious, stylish Florida living. Built by the trusted craftsmanship of Tracey Quality Building, this thoughtfully crafted home offers 2,376 square feet of elegant comfort and practical luxury.
Step into the inviting entryway that opens to an expansive Great Room with soaring 11’4″ ceilings and abundant natural light. A striking 90-degree 9-foot zero corner slider seamlessly connects the indoor living space to the large Lanai, creating the ultimate indoor-outdoor living experience—perfect for entertaining, lounging, or enjoying the Florida sunshine. A custom fireplace adds warmth and charm, serving as a cozy focal point in the main living area.
The gourmet kitchen is a chef’s dream, featuring an oversized island ideal for both meal prep and casual dining, along with a walk-in pantry for effortless organization. Just off the main living space, the luxurious Master Suite offers a serene retreat with a coffered ceiling and a spa-inspired en-suite bath. A 9-foot sliding glass door from the Master Bedroom opens directly to the pool area, blending privacy with resort-style relaxation.
Two additional bedrooms are thoughtfully positioned to offer privacy and comfort for guests or family members. One of the rear bedrooms features its own 9-foot sliding door, providing direct access to the backyard and plenty of natural light.
Additional highlights include a dedicated laundry room and an oversized garage, offering ample storage for vehicles and recreational gear. From its open-concept design and elegant finishes to its seamless connection to the outdoors, the Dolphin model by Tracey Quality Building is a home where comfort, style, and Florida living come together effortlessly.


