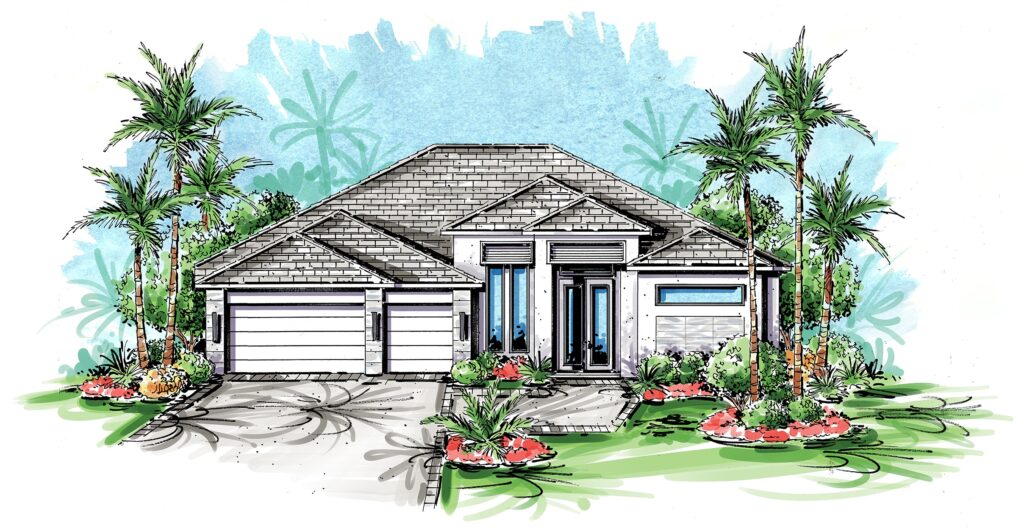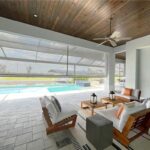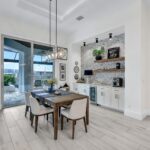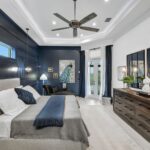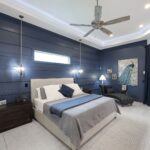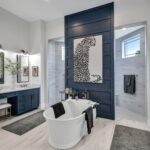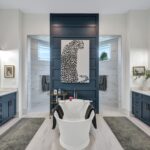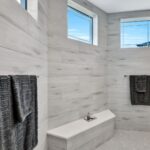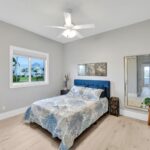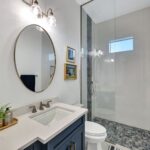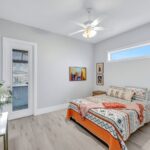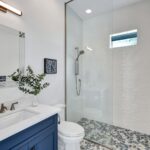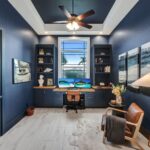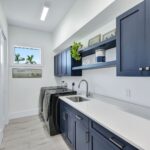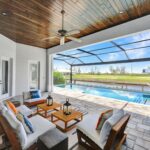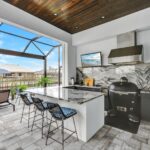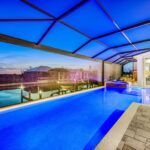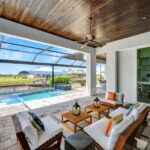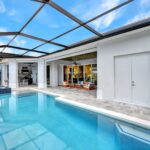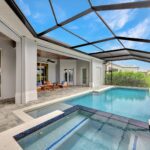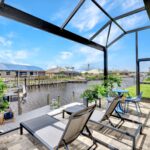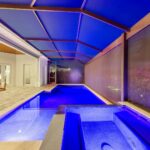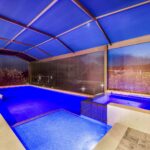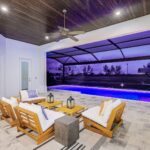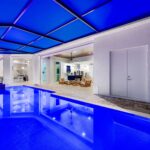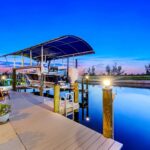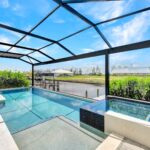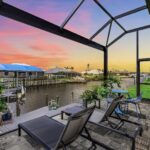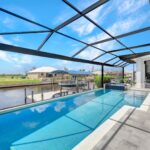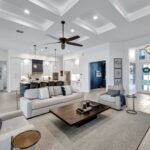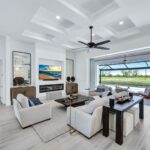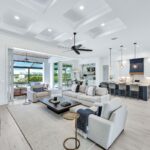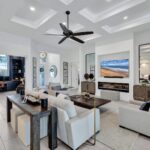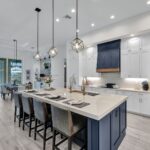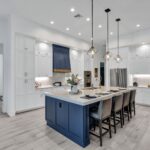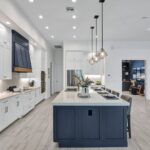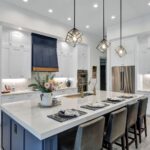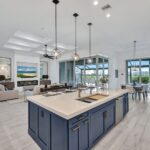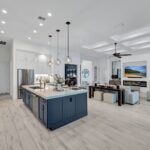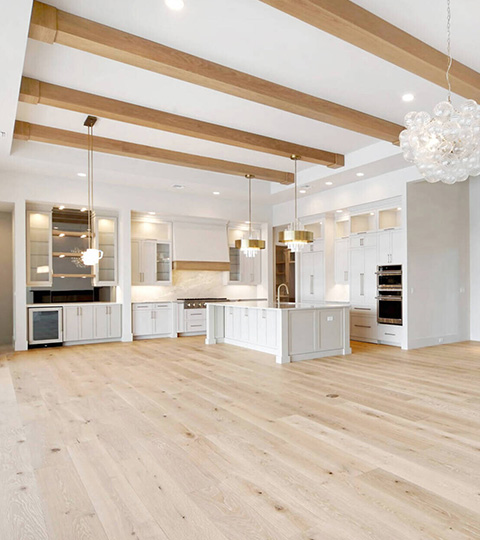2558 Sq. Ft. Living Area
3 Bedrooms
3.5 Bathrooms
3 Car Garage
THE STRIPED MARLIN FLOOR PLAN
The Striped Marlin blends open-concept living with private retreats, offering a balance of functionality and luxury. A welcoming foyer leads into a spacious great room at the heart of the home, seamlessly connected to the kitchen and dining areas. Expansive sliding glass doors open to the lanai and pool, creating a true indoor-outdoor living experience perfect for entertaining.
The gourmet kitchen features a large center island, a walk-in pantry, and direct access to the dining room, which is enhanced by a built-in wine bar—ideal for hosting gatherings with ease.
The owner’s suite, privately positioned on one side of the home, boasts a spa-inspired bath with dual vanities, a soaking tub, a walk-through shower, and custom closets. On the opposite side, two additional bedrooms each enjoy access to full bathrooms, ensuring comfort and privacy for family or guests. A refined study near the entry provides the perfect setting for a home office or library.
Convenience is built into the design with an oversized laundry room complete with a sink, pantry space, and room for a second refrigerator. A three-car garage offers ample parking and storage.
Outdoor living is a highlight of the Striped Marlin. A generous lanai with a large seating area overlooks the pool and spa, while a fully equipped summer kitchen makes alfresco dining effortless and inviting.
-
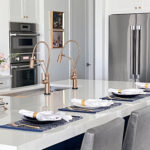
- {“ARInfo”:{“IsUseAR”:false},”Version”:”1.0.0″,”MakeupInfo”:{“IsUseMakeup”:false},”FaceliftInfo”:{“IsChangeEyeLift”:false,”IsChangeFacelift”:false,”IsChangePostureLift”:false,”IsChangeNose”:false,”IsChangeFaceChin”:false,”IsChangeMouth”:false,”IsChangeThinFace”:false},”BeautyInfo”:{“SwitchMedicatedAcne”:false,”IsAIBeauty”:false,”IsBrightEyes”:false,”IsSharpen”:false,”IsOldBeauty”:false,”IsReduceBlackEyes”:false},”HandlerInfo”:{“AppName”:2},”FilterInfo”:{“IsUseFilter”:false}}


