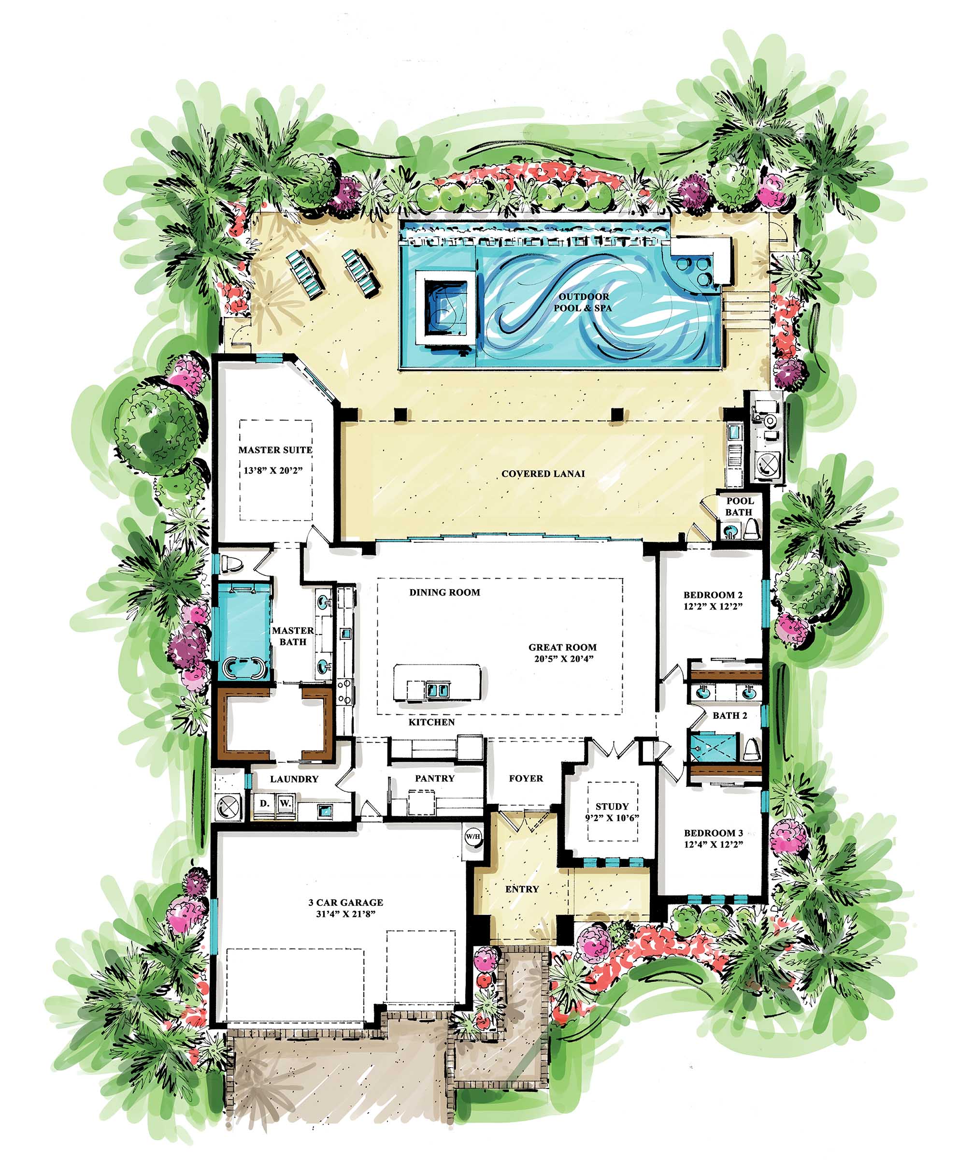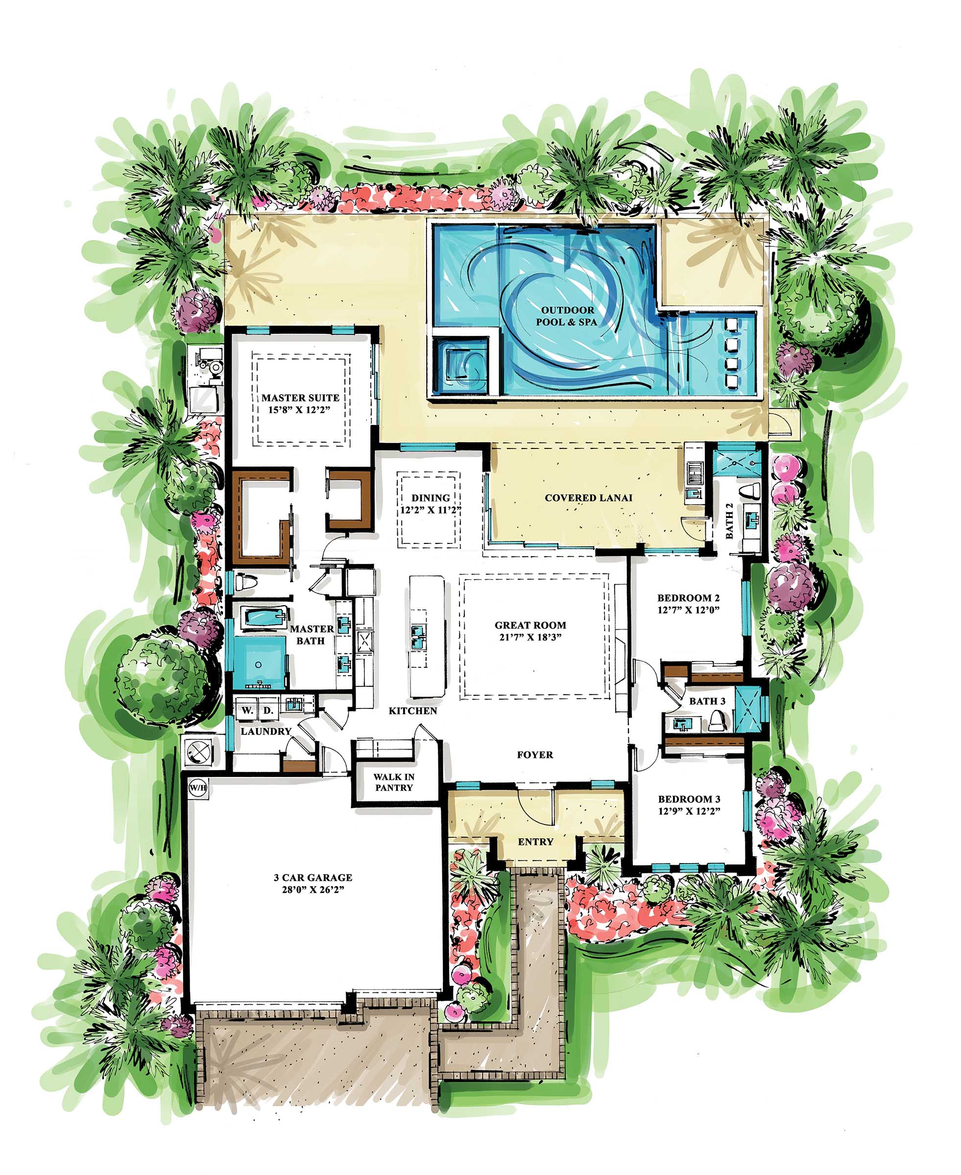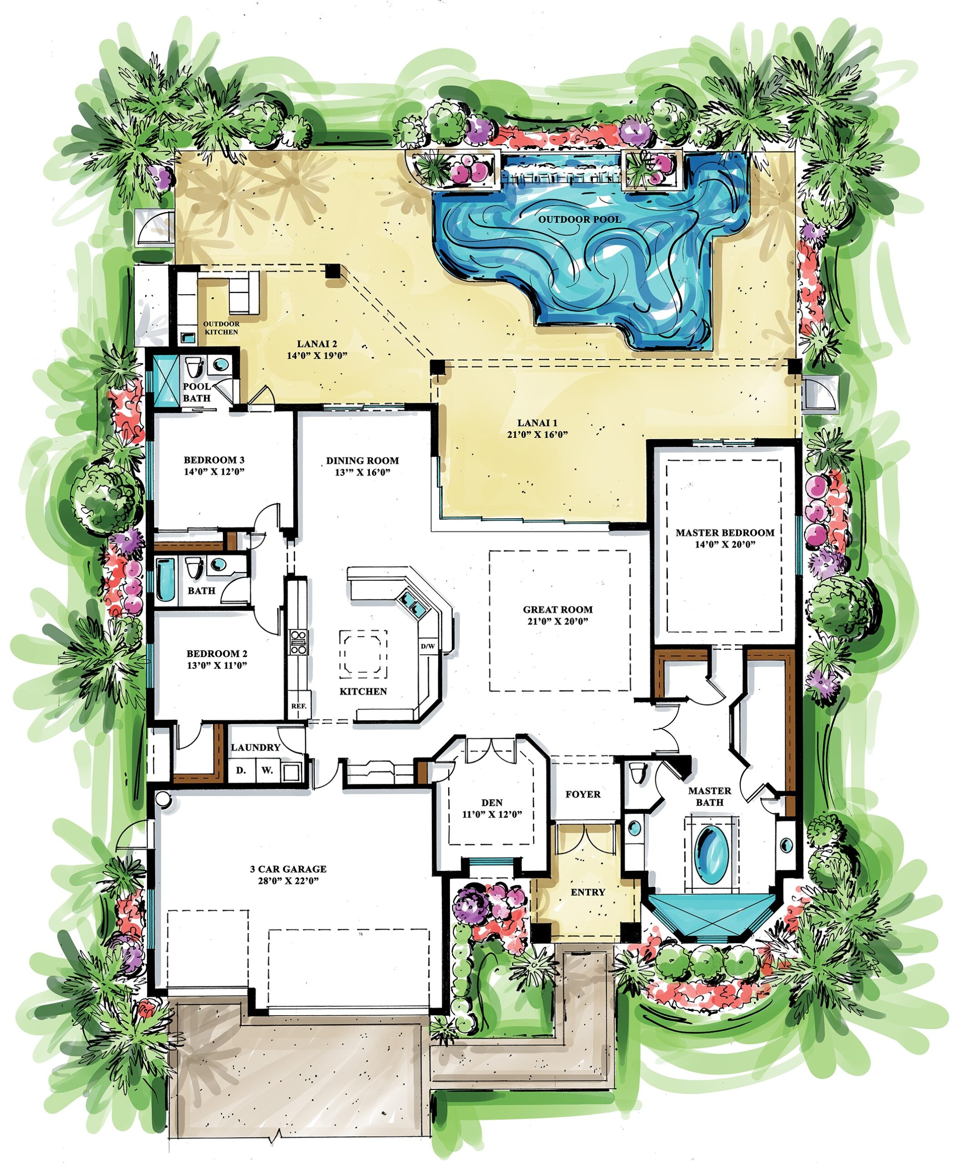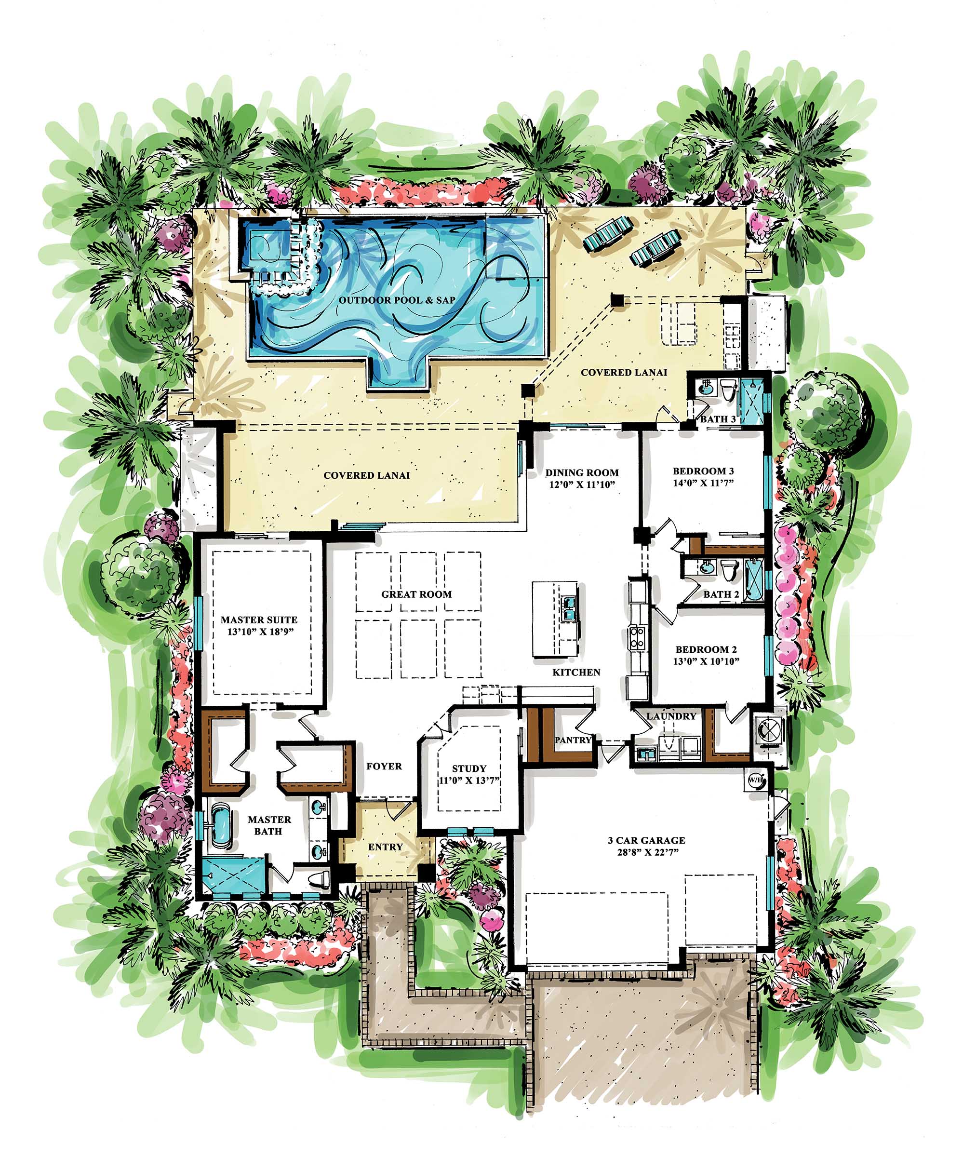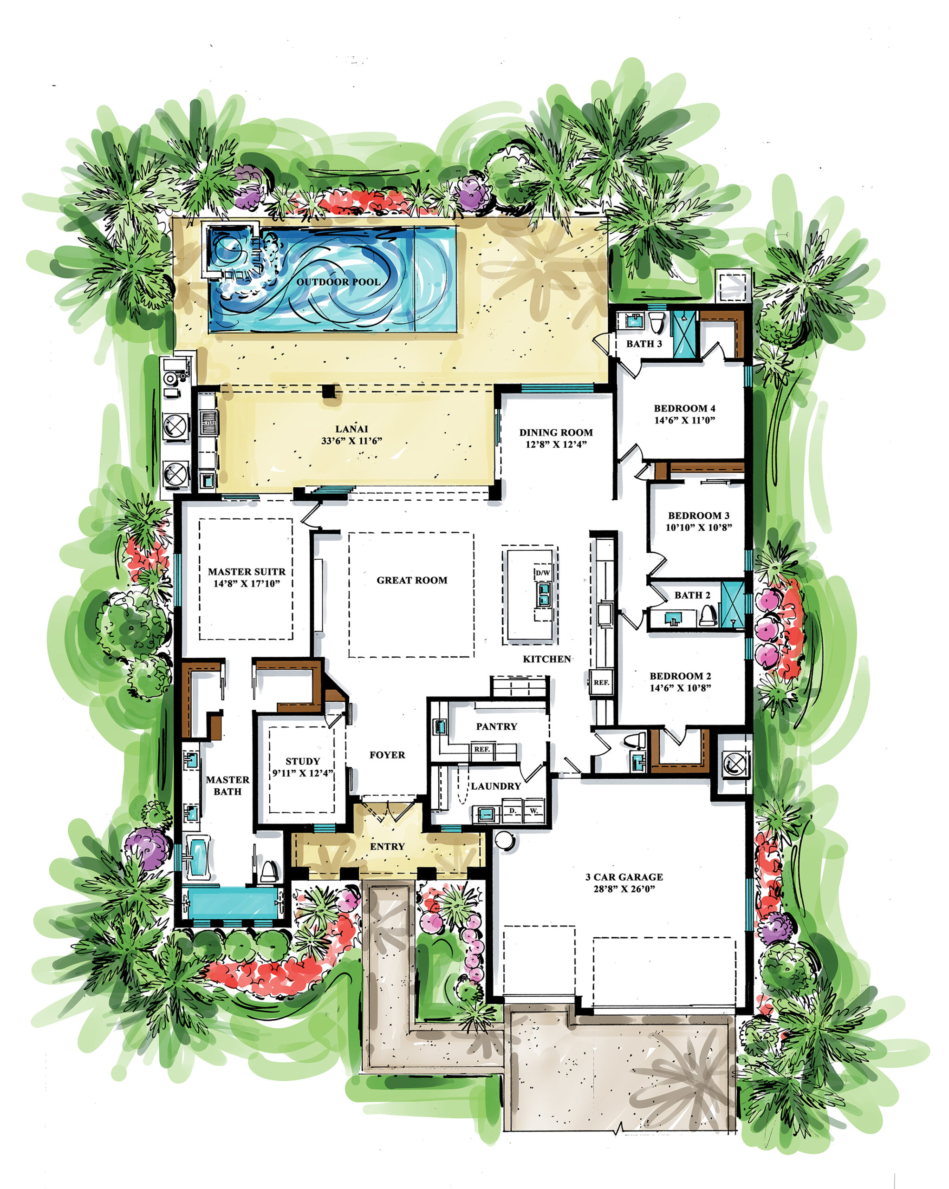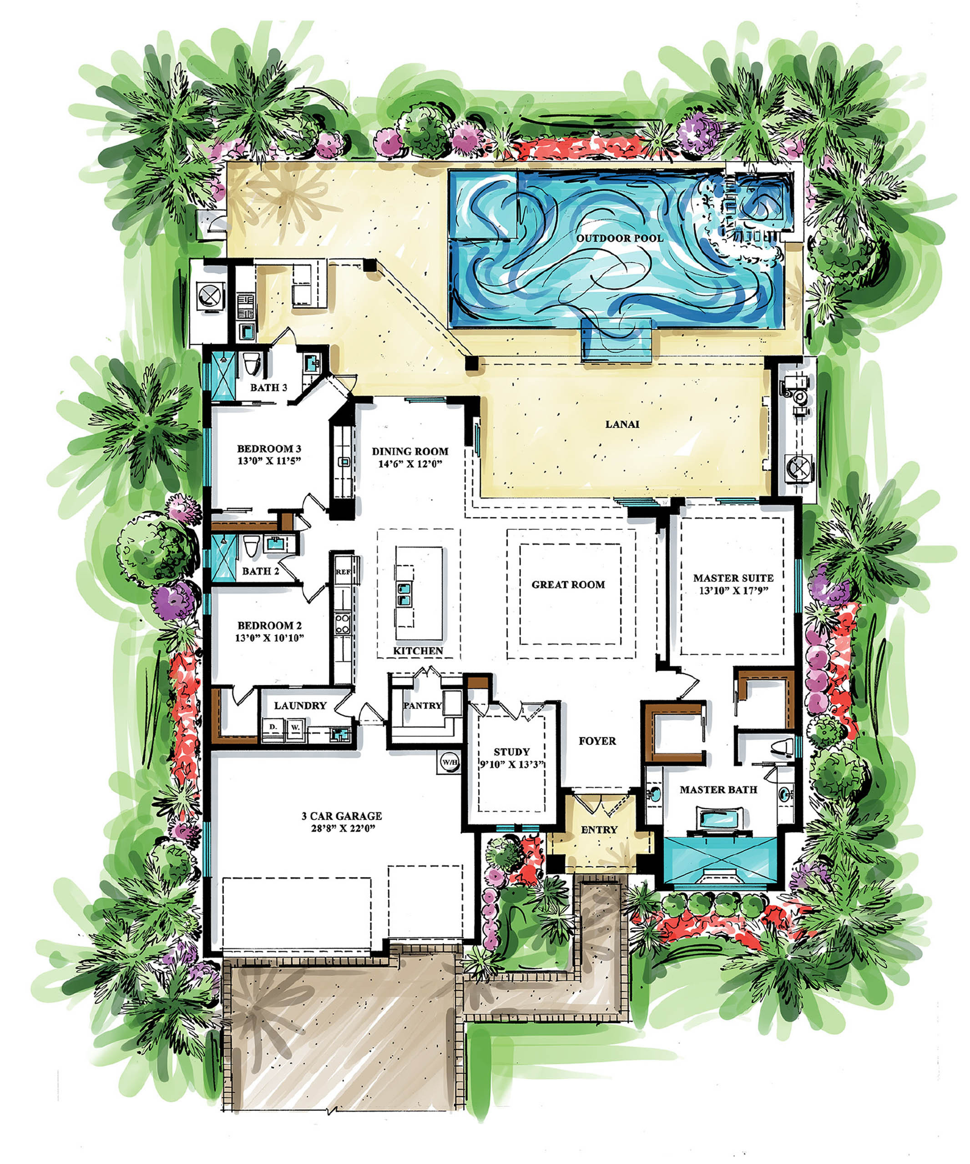WHERE QUALITY MEETS VISION & DREAMS BECOME REALITY
At Tracey Quality Building, this isn’t just a tagline, it’s the foundation of everything we do. We bring your vision to life with expert craftsmanship, timeless design, and an unwavering commitment to excellence.
Every home we build, whether inspired by one of our signature Tracey Quality designs or fully customized to your preferences—reflects the seamless blend of form and function. From expansive indoor-outdoor living spaces to carefully considered details, our homes are designed to enhance the Florida lifestyle.
With decades of combined experience and a passion for creating truly personalized homes, our team is with you every step of the way. From your first ideas to the final walkthrough, we make sure the journey to your dream home is as exceptional as the finished result.
Because at Tracey Quality Building, “Where Quality Meets Vision—And Dreams Become Reality” is more than a promise—it’s our way of building.

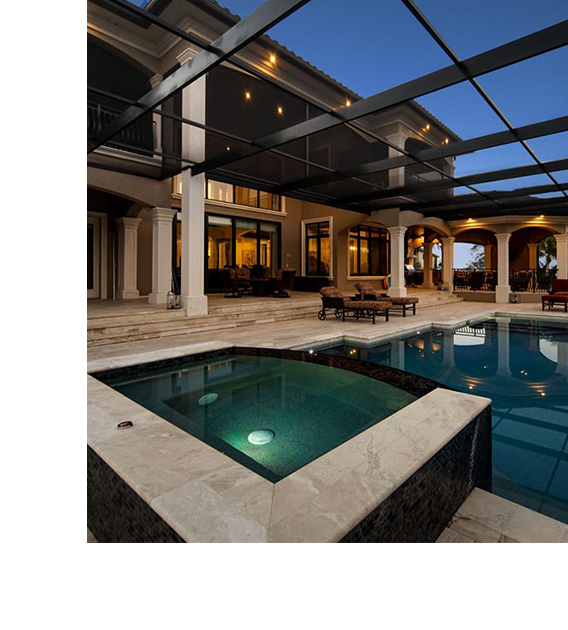
EXPLORE OUR FLOOR PLAN COLLECTION
From expansive open-concept living spaces to luxurious master suites and thoughtfully planned outdoor areas, every plan reflects our commitment to exceptional craftsmanship and personalized living. Explore our floor plans and see how Tracey Quality Building turns inspiration into reality with homes built to exceed expectations.


